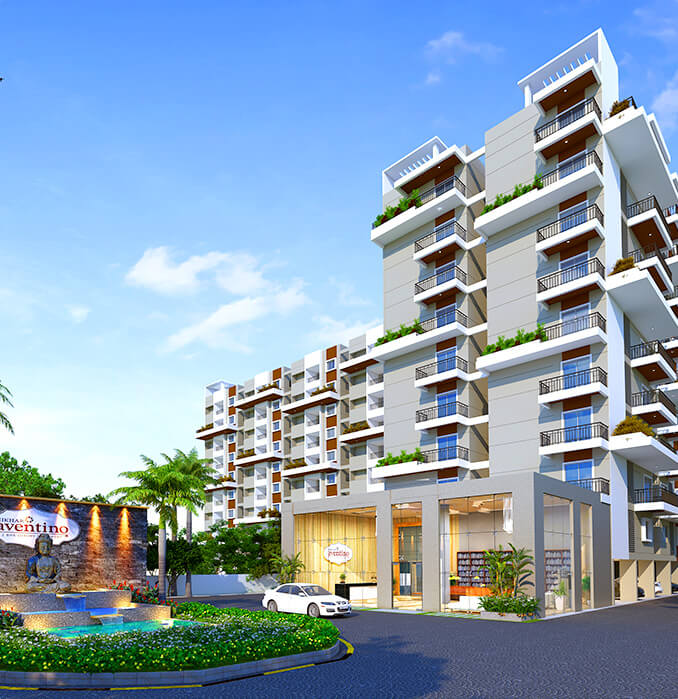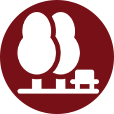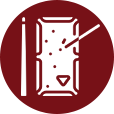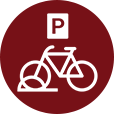2.4 Km New Horizon Gurukul
3.9 Km Krupanidhi College
4.0 Km Primus Public School
6.8 Km Chrysalis High

Luxury takes on a new definition at Nikhar Aventino. Be it the contemporary design, aesthetic structures, innovative space management for privacy and convenience, or the sophistication of fine finishes, this is where you will find all the aspects that create an ambience for extraordinary lifestyle and lifetime happiness.
On a beautiful vista of over 3 acres land, the project boasts large open spaces with environs of scenic beauty and tranquillity, and indicate the kind of life that will unfold here. Housing exclusive 2 BHK units, the project is compliant with vastu, statutory requirements, etc.
Splendidly located for convenient living, where all civic facilities are close by; has excellent infrastructure & connectivity; and surrounded by tech parks, healthcare, educational institutes, shopping malls; etc. Yet, has its own serene & secluded spot under the sun.
Nikhar Aventino beckons you to experience the various colours of life in more ways than one. Enjoy the vibrancy of living spaces adorned with a rich bouquet of comfortable and creative amenities. Come home to Nikhar Aventino, come home to a truly luxurious life.
25
80+
2+
100%































RCC framed & Seismic zone 2 compliant structure
Living, Dining and Bedrooms: Vitrified tiles
Balconies and Utility area: Anti-skid Ceramic Tiles
6-inch-thick concrete solid blocks for exterior walls and 4-inch-thick concrete solid blocks for interior walls
Anti-skid ceramic tiles for the floor with ceramic tiles for the walls up to 7’ height
Main Door – Teak wood frame with moulded panel shutter
Internal Door – Pre-Engineered frames and shutters
Round the clock security with intercom facility
CCTV Cameras at select vantage points
Weather resistant emulsion paint from ‘Asian Paints’ for exterior surfaces and water based emulsion paint for interior walls
Exclusive covered car parking for all units
All passenger and service elevators are of 13 passenger capacity from the German maker, 'ThyssenKrupp'
All Toilets will have wall mounted EWCs with flush valve
Chrome Plated Tap with Shower Mixer.
Sliding uPVC windows with provision for mosquito mesh
Grid Power from BESCOM for each home
Concealed Wiring with PVC Insulated Copper Wires and Modular Switches
Click on each flat numbers to see floor plan and click on number provided in each amenities to know more about them
The details in the layout plan and individual floor plans can be viewed only on desktop or laptop version
2.4 Km New Horizon Gurukul
3.9 Km Krupanidhi College
4.0 Km Primus Public School
6.8 Km Chrysalis High
2.9 Km Sakra World Hospital
5.3 Km Columbia Asia Hospital
5.8 KM Motherhood
12.3 Km St John’s Hospital
4.5 Km MARKET SQUARE
6.4 Km Central Mall, Bellandur
11.0 Km The Forum Value Mall
13.2 Km The Forum Mall
3.0 Km Cisco
3.1 Km Eco Space
3.4 Km Intel
3.5 Km Oracle India